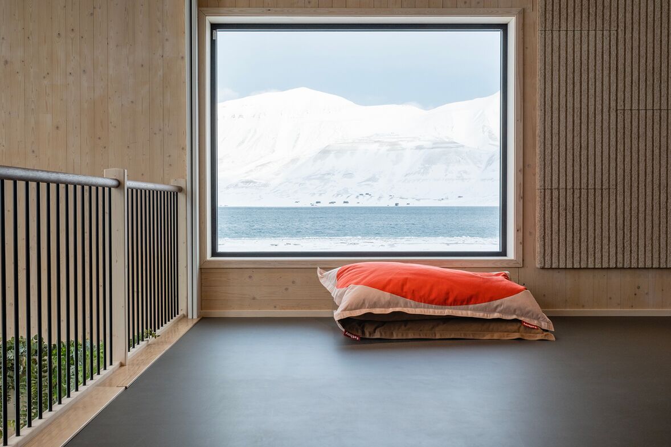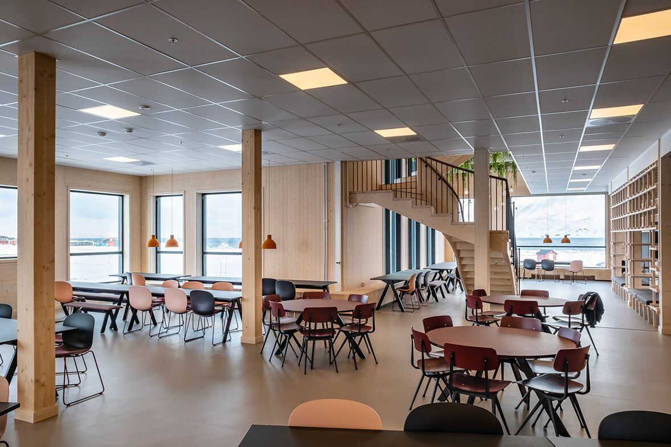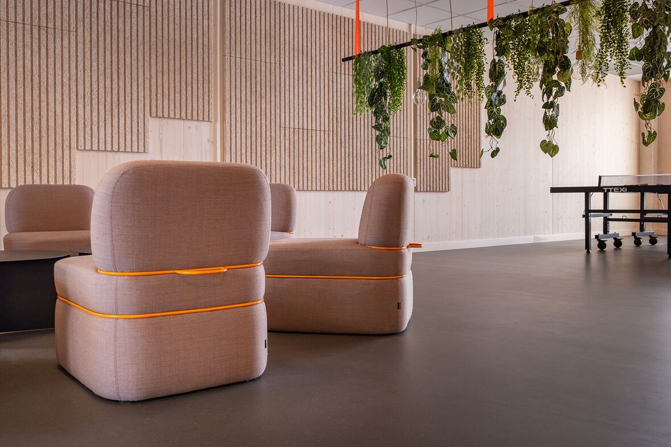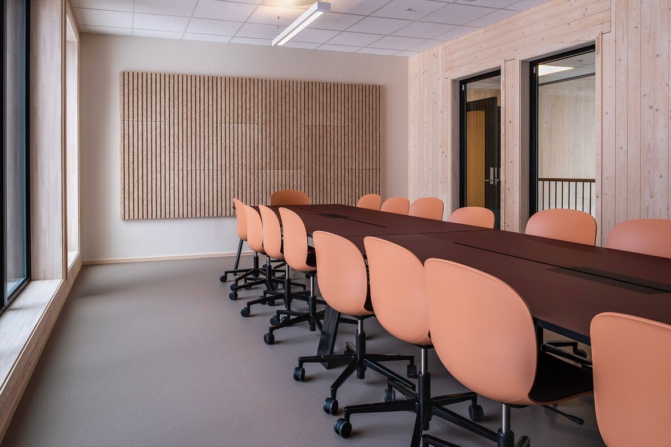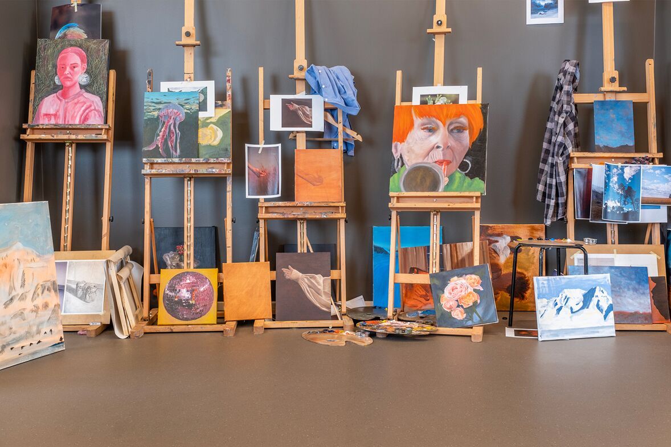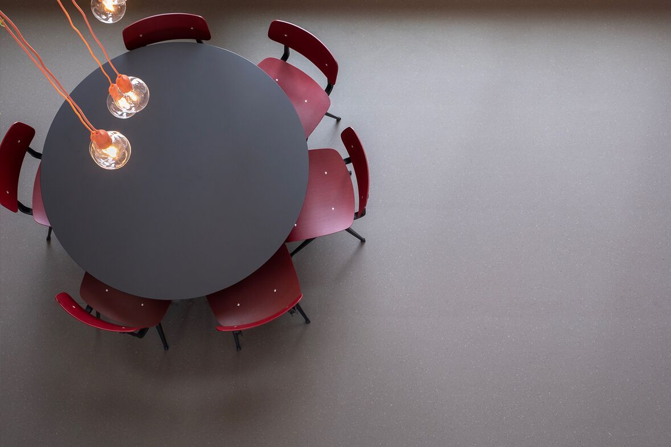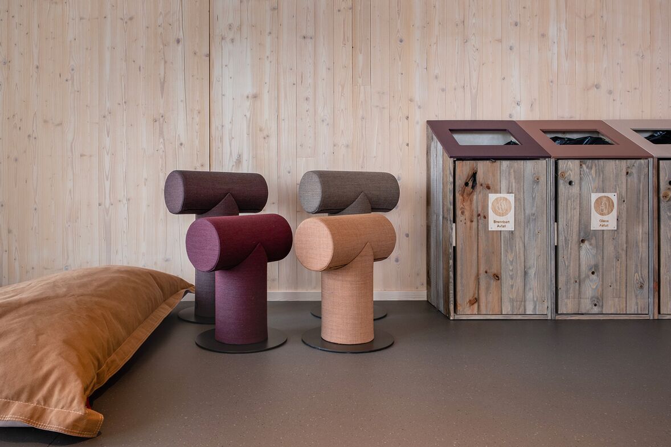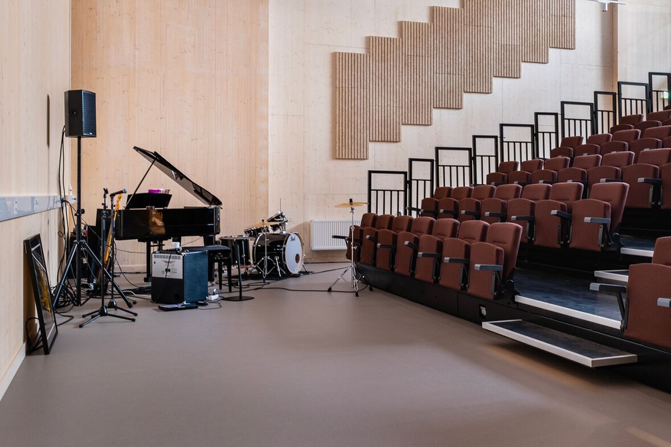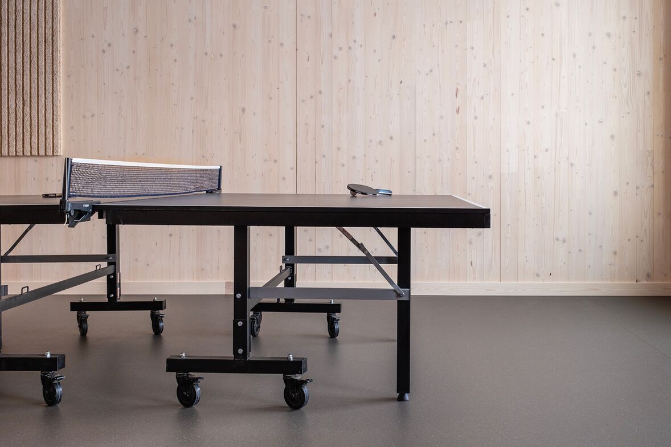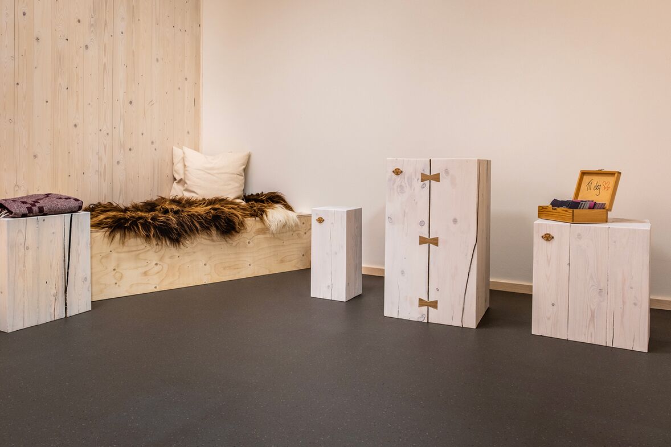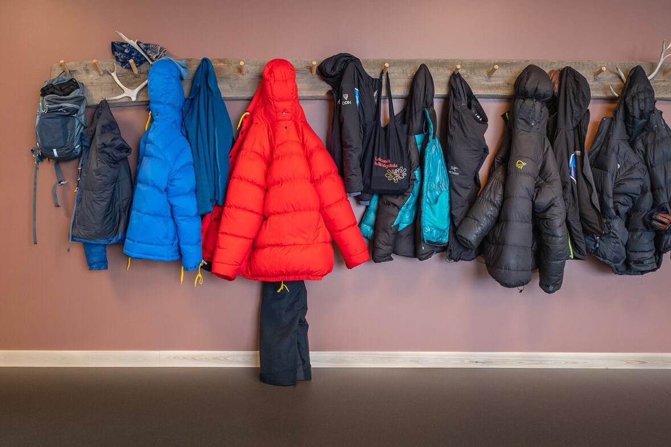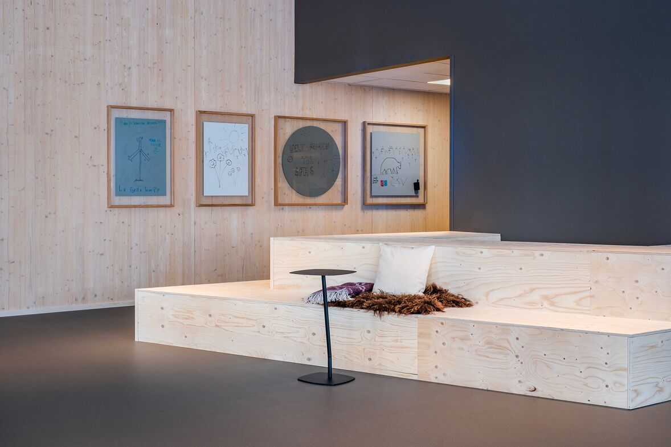Svalbard Folkehøgskole

Svalbard Folkehøgskole is a place of wonder. This forward-thinking educational project offers a magical, unforgettable experience for its students. When sourcing flooring, Polyfor were able to provide options which, like the local Arctic wildlife, seamlessly blended into the surroundings.
Location: Svalbard, Norway
Products Used: Palettone PUR, Polysafe Verona Original PUR
Sector: Education
Second
Swipe/drag left or right while viewing the gallery or use the left and right arrow controls
Longyearbyen is the world’s northernmost settlement with a population greater than 1,000. It sits on the Norwegian archipelago – or group of islands – of Svalbard, North of the Arctic Circle, far removed from the civilisation experienced by those on the mainland.
It provided an ambitious setting for an educational centre like no other. Whilst out of reach for many geographically, it is far from being out of touch with modern design and innovation.
Amongst the international community of Svalbard is Martin Øen, who was Project Manager for Svalbard Folkehøgskole on behalf of Hære Arctic, which oversees varied unique construction projects across Scandinavian territories.
Øen resides in Svalbard with his wife, Audhild – who also works for Hære Arctic - and their young daughter. As an experienced civil engineer, he led the challenging completion of this sustainable school that enjoys breathtaking views of ice fjords and glaciers.
The school – known locally as a folk university - is one without exams and designed for young adults who have finished high school to live in Longyearbyen temporarily. It offers outdoor activities, art, and science, creating a memorable gap year for its students.

The architectural design was led by Heidi Hauen, with interior design from Vilde Øritsland Houge, both employees of LINK Arkitektur, Norway.
The custom-made furniture is the creation of Eli Marie Angen - a Longyearbyen resident and interior architect for AFRY Ark Studio - who utilised recycled materials salvaged from the disused coal mine in nearby Sveagruva together with surplus textiles from the local hospital.
Svalbard Folkehøgskole sits adjacent to Campus Sjøskrenten, connecting it to the pre-existing boarding accommodation built for students at other nearby schools.
The façade material is stained, wooden cladding inspired by the traditional black, red, and yellow colour scheme that is commonplace across Svalbard architecture.
The two-story school caters for up to 130 students. In addition to classrooms, the new building has an auditorium for over 200 people, a commercial kitchen with a dining hall, office space, a workshop, and a warehouse.
Scenic outdoor zones - used for activities, social community events, and snowmobile parking - complement the on-site facilities.
Further afield, students can access a nearby sports hall, swimming pool, training room, cinema, eateries, cafes, and pubs, all adding to their culturally dense experience in Longyearbyen.
At the centre of the design brief was sustainability. LINK Arkitektur envisioned that Svalbard Folkehøgskole would be a building for the future, created with low (if not zero) emissions.
Houge opted to utilise large amounts of solid wood imported from Austria by boat, with additional materials recycled from neighbouring buildings in Sveagruva and Lia.
This living material provided a warm indoor environment to balance the harsh Arctic climate outdoors.
The building also needed to maintain characteristics of the Passive House Standard, which is known as the leading standard in energy-efficient construction.
The construction of Svalbard Folkehøgskole was completed within twelve months. At its peak, Øen managed approximately fifty employees working simultaneously.
Many employees remained on site to complete shifts – two weeks on, two weeks off – having commuted from Norway to Svalbard. They completed the framework, roof, and external works before a team of predominantly local subcontractors undertook internal work, including flooring.
There were four essential considerations for Houge when choosing the perfect flooring for installation across Svalbard Folkehøgskole:
1. Aesthetically, the flooring needed to complement the beautifully light wooden wall surfaces and matching furniture whilst simultaneously complementing the colours of the overall design concept, including the surrounding external landscape.
2. Practically, it was essential that the flooring was hardwearing due to the vast quantities of snow in Longyearbyen.
3. As the building needed to maintain requirements for luminance contrast (i.e., light reflection), it was vital that the chosen flooring could uphold the required luminance difference to that of the walls.
4. To highlight the different zones and room functions, the chosen flooring range required various shade options, plus a calm matte texture.
The Palettone and Polysafe Verona collections from Polyflor met all four requirements effectively. As such, Houge specified the below-mentioned products in large quantities:
- Palettone - Fired Ochre (8642) - 1400 m2
- Palettone - Freshly Ground (8624) - 1280 m2
- Palettone – Earthenware (8641) - 80 m2
- Verona - Marshmallow (5214) - 200 m2
- Verona – Café Noir (5204) - 160 m2
Maler Anderssen – a longstanding customer of Polyflor Norway - completed the installation under the expert supervision of Tommy Anderssen, another Svalbard resident.
It was a pleasure to be involved in this fantastic school project. The premium flooring from Polyflor perfectly complemented the interior decoration and wooden structure whilst providing my team with a simple installation despite the bitterly cold temperatures in Svalbard. We enjoyed strengthening our continued partnership with Polyflor and appreciated their excellent service to our remote location.
Houge added: “Thanks to Palettone and Verona flooring [from Polyflor], we could maintain all design requirements successfully.”
During construction, everyone involved faced challenges amidst the harsh arctic climate. In particular, sub-zero temperatures made the wood used for interior walls prone to cracking, reducing options when applying it with a surface treatment to achieve the desired aesthetic effect.
Light, or a lack thereof, was also a factor during the project. Svalbard is extremely dark during the winter months, experiencing polar night - where night-time lasts all day - yet incredibly bright in the summertime, when the islands witness midnight sun, the phenomenon of constant daylight. These factors were a key consideration when selecting materials and colour palettes to form pleasant, comfortable spaces for year-round enjoyment.
During the timber frame erection, retaining permafrost throughout the seasons was vitally important. The solution was to gain stability from pile foundations, which drill directly into the frozen terrain, allowing cool air to flow beneath the building, thus maintaining the required ground temperature. Øen and his team laid a foundation designed for a 50-year lifespan, allowing for present-day climate change forecasts.
Furthermore, with outdoor temperatures reaching less than -20°C, particular care was taken in storing the flooring materials at an appropriate temperature before installation, which came after allowing it to acclimatise to room temperature for 48 hours upon safe arrival on-site.
It was also crucial to take great care when transporting and lifting the product into the building, as sourcing further supplies could take several weeks, delaying the project.
Away from construction-related challenges, the workers were not troubled by dangerous Svalbard wildlife - including polar bears and walruses – which typically do not venture towards the heart of Longyearbyen. However, it was not unusual for them to witness unproblematic reindeer walking nearby during construction.
Now fully operational, Svalbard Folkehøgskole has become a beautiful learning environment within even more beautiful surroundings. Its flooring accentuates the elegant design scheme - complete with complementary furniture and modern decorations - which draws inspiration from the magnificent scenery on display.
This truly unique project is a testament to the ingenuity of Øen, Houge, and their respective teams, who opened a window into a part of the world unseen by most.
Øen commented: “As a contractor, we are very grateful to our customers, who allow us to build beautiful architecture in beautiful surroundings, and the floor coverings from Polyflor stand up well to this beautiful building.”

